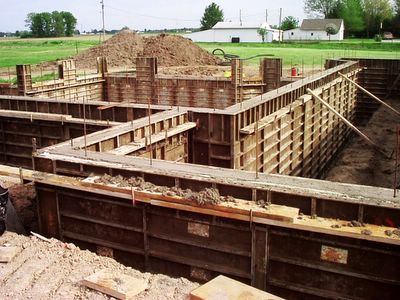Day 3: Basement Walls Poured

Day 3 May 18, 2005: Here is a picture showing the basement and front porch foundation walls after the concrete had been poured. The right side of the picture shows the front basement walls of the house and the walls closest to the camera are the shorter walls that will support the front porch. They are 3'-0" tall so that their footer will end up being 36" below grade which is what is required by code so that they are below the frost line in our area. That way they are below the level where the ground heaves as the ground freezes and thaws.
Yes, this is going to be a large front porch, but I do believe that this picture is deceptive and almost makes it appear larger than the house.


1 Comments:
What a very beautiful pictures. Thank you for sharing
Post a Comment
<< Home