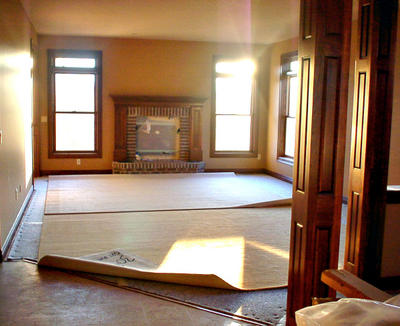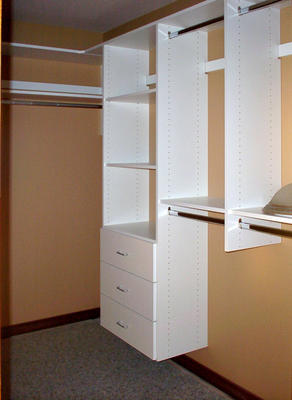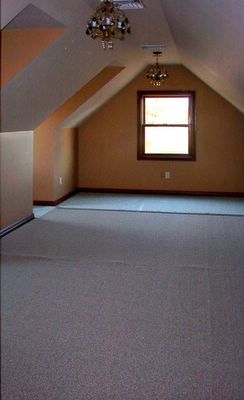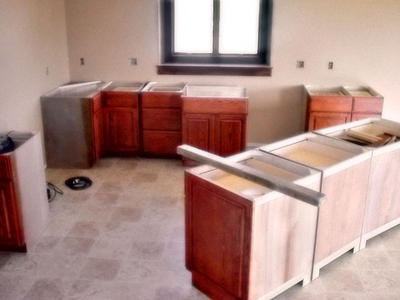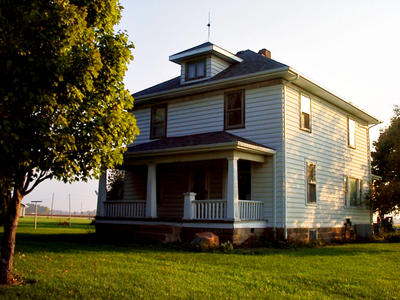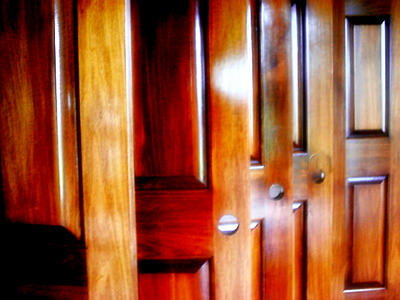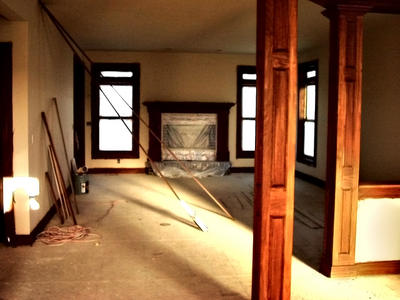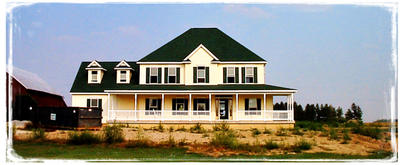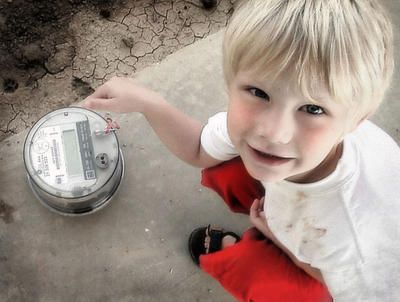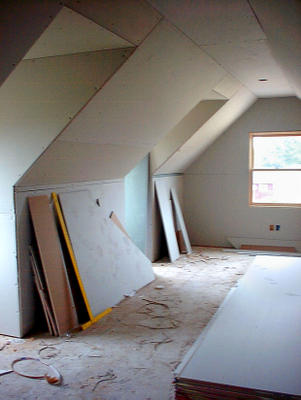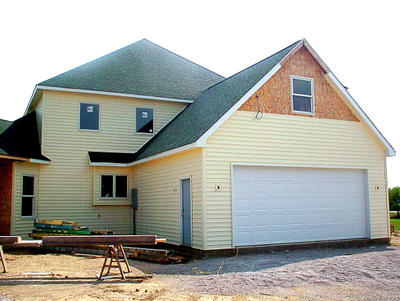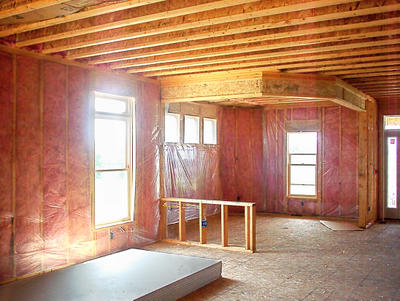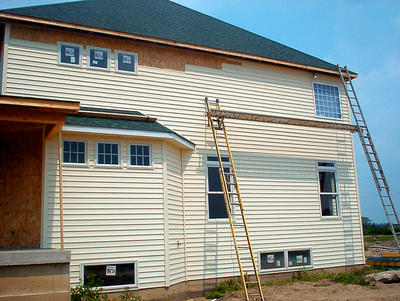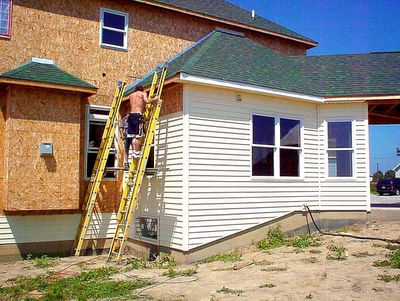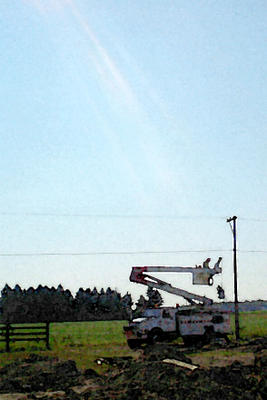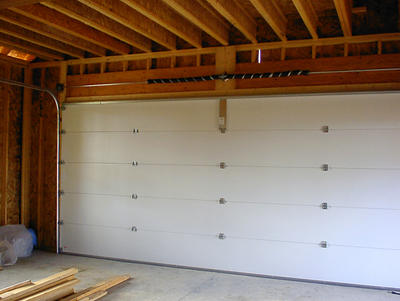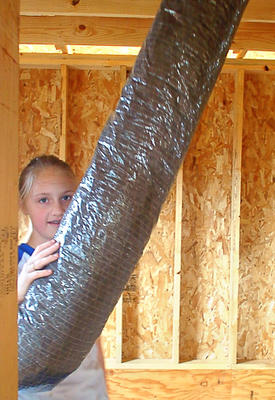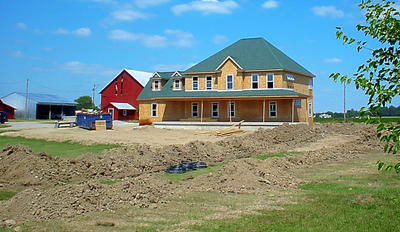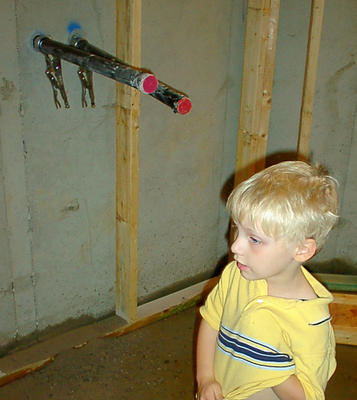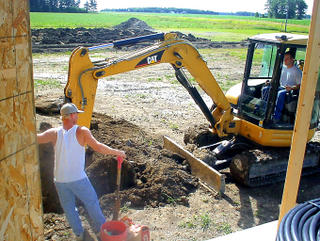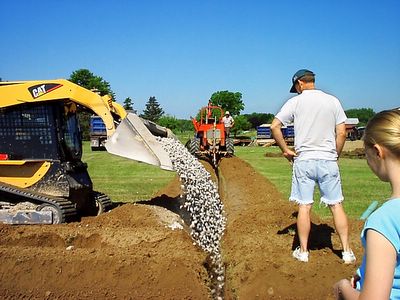Day 163
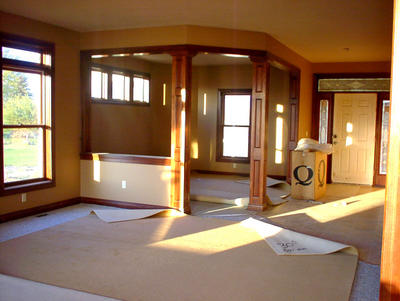
Yesterday, the carpet installers arrived to lay the carpet, but since the furnace had not yet been turned on, it was way too cold in the house for them to unroll it. They did do some prep work of laying out the padding and nailing down the tack strips.
I think that the furnace is ready to be fired up but is waiting for electricity. I expected the electricians to be back on the job yesterday, but they weren't. Most of our light have been hooked up and they just have a bit more work to do.
The plumbers worked last Friday and have all the sinks and fixtures in place except for the kitchen because we are still waiting for the countertop. They have the hot water tanks in place, but are waiting for the softener to be installed before filling them. They also began setting the toilets.
Also, last Friday the closet shelves were installed.
