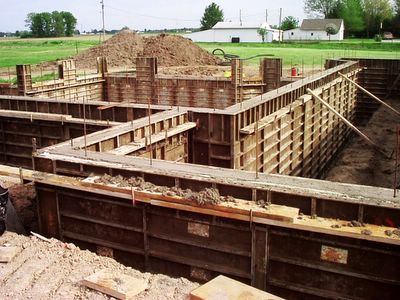Footers!
*Dug ramp into basement on south side (next to living room area)
*Forms (2 X 6s) placed for footers.
*Excavator dug for deep walls for side of porch/retaining walls
*Excavator dug for short (3'-0 below grade) porch walls)
*Excavator cut old drainage tile on north side of house
*Gravel delivered, dumped into basemet, and spread around.
*Rebar bent for around corners and placed in preparation for footers
*Concrete poured into forms for footers, rebar placed horizontally into footers. Concrete smoothed, groove placed in center of footer, vertical rebar placed.
